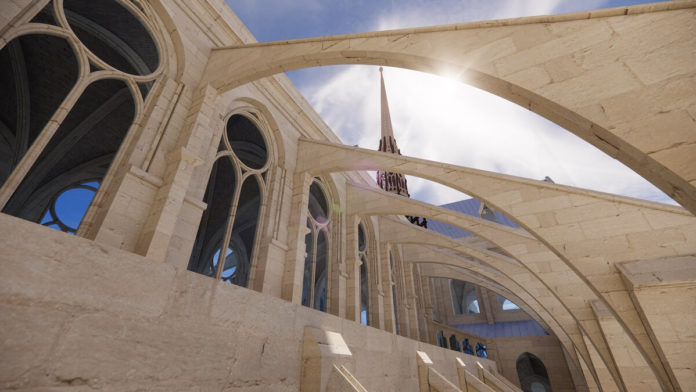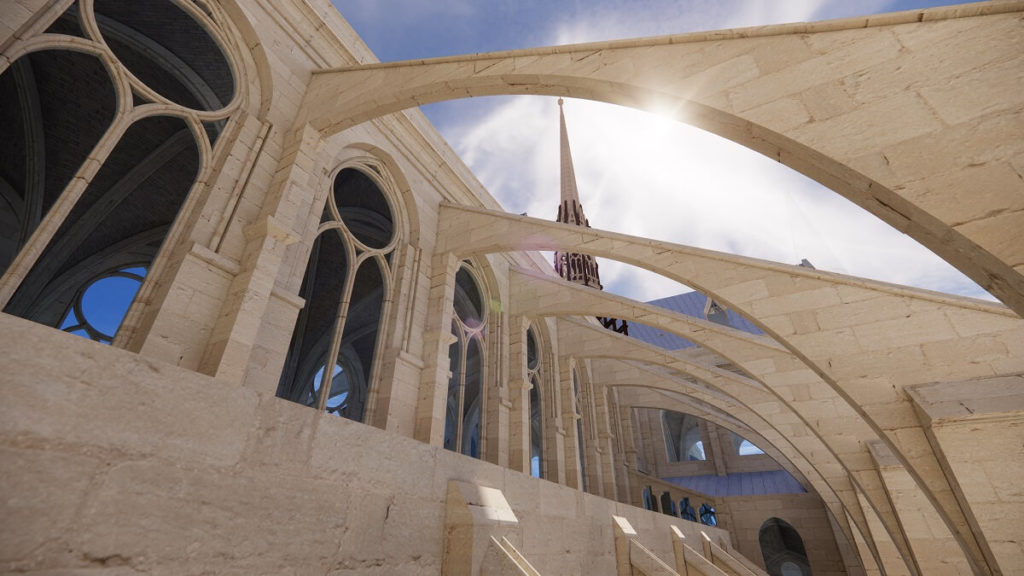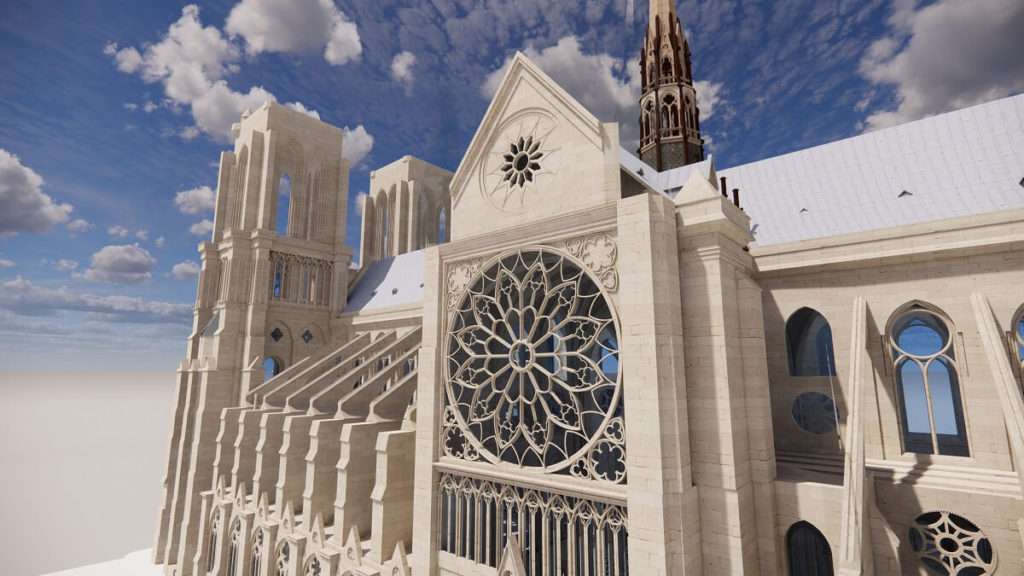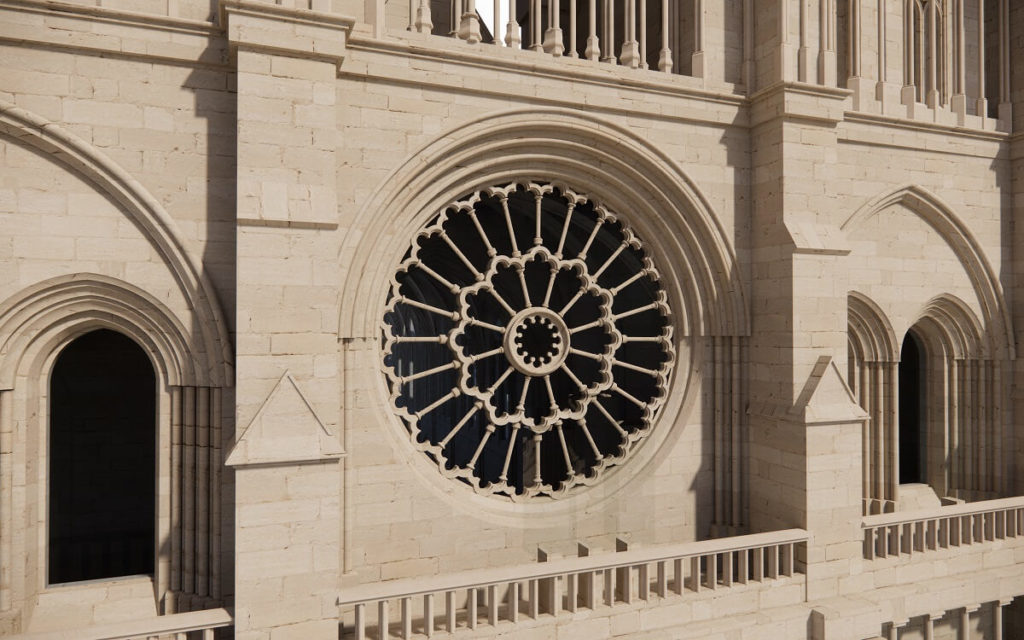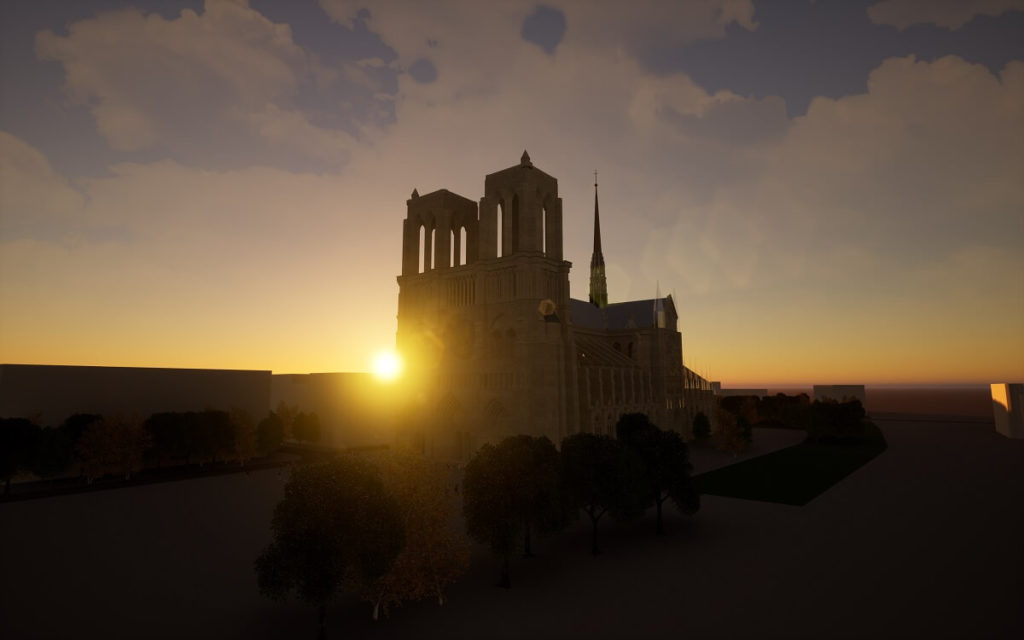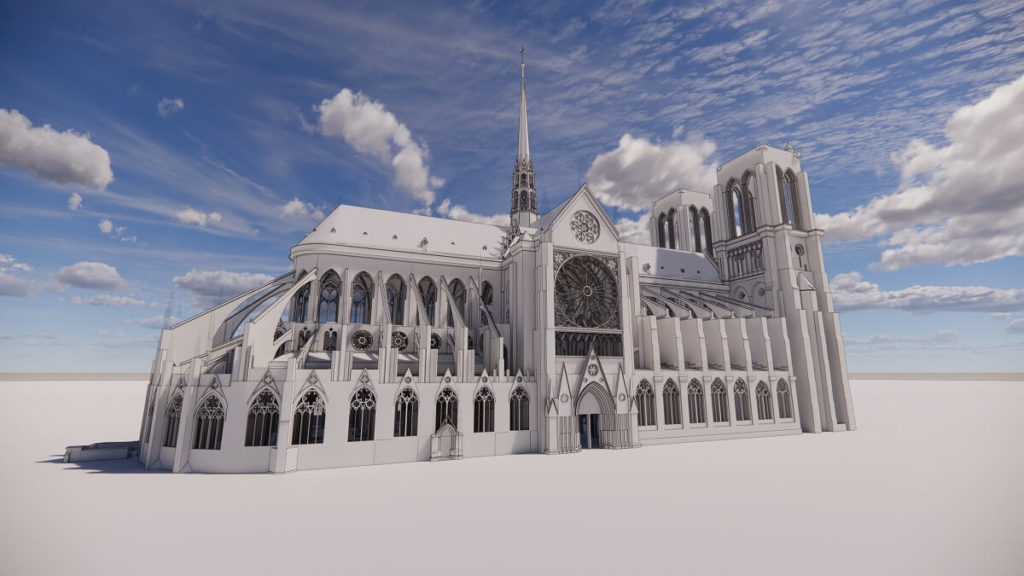On April 15, 2019, the iconic Notre Dame de Paris cathedral caught fire, and as a result, the spire collapsed and most of the cathedral’s roof had been destroyed, with its upper walls being severely damaged. The public establishment responsible for the conservation and restoration of Notre-Dame de Paris cathedral was created on December 1, 2019 to take on the project management of the complex reconstruction of this large historic monument.
Jérémie Patrier-Leitus, head of communications, development and cultural programming of the public institution responsible for the conservation and restoration of Notre-Dame de Paris [henceforth: establishment], says: “One of the essential keys to return the cathedral to worship in 2024, in accordance with the objective set by the President of the Republic, is precise planning and the work in unity of all those working on the site. In order to do this, we must organize and coordinate all the players, including architects and private companies.”
The establishment announced the official patronage of Autodesk in the restoration project. Autodesk is contributing design and construction technology solutions, including Building Information Modeling (BIM) support, an intelligent data and geometry 3D modeling process, and technical expertise. The use of BIM creates a historical digital record for increased resiliency for future events and restoration.
Going Digital
By embracing this digital approach, the establishment is enabling cloud collaboration among stakeholders and relying on a common data environment to serve as a central repository for all project information so all permitted stakeholders may have access to the latest data and plans. Data created using reality capture technologies prior to the fire enabled Autodesk to create a 3D BIM model of the Notre-Dame Cathedral as it existed before the catastrophic event. Autodesk then used recent reality capture scans to create 3D models post-fire for comparison.
“Together with the chief architects of historic monuments, we are studying the possible applications of BIM and more particularly in the design and management of site facilities,” says Patrier-Leitus.
He explains that the French National Centre for Scientific Research (CNRS) researchers have also been working to build a digital ecosystem for the cathedral. This digital twin of Notre-Dame brings together all past and future knowledge related to the building within a collaborative platform. It accompanies the scientific study and the restoration by gradually integrating all the information and knowledge from various parties: those who produce scientific knowledge on the current and previous states of the cathedral and those who are involved in its restoration.
Emmanuel Di Giacomo, BIM Ecosystem Manager for Europe at Autodesk, explains that Autodesk had already been involved in the reconstruction of historical monuments and digitization in the past like the Eiffel Tower Competition with the City of Paris, or Volterra Archaeological Survey in Italy, the Teatro Lirico di Milano or the Villa Majorelle in Nancy. Helping in the reconstruction of the Notre Dame cathedral was therefore a logical step.
The Modelling Workflow
According to Di Giacomo, there wasn’t any BIM model of Notre-Dame before the fire. “There were only several existing point clouds files of the Cathedral, and some of them had been created by the famous Andrew Tallon. A point clouds file is only a digital twin version of a building but with no specific intelligence associated with it, except dimensions, colours eventually, etc,” he says. (Tallon was a Belgian art historian who used lasers to create a precise model of Notre-Dame de Paris.)
The first important part of the process, according to Di Giacomo, was to scan the building using lasergrammetry and drones to get a sense of existing conditions. This resulted in thousands of images and point clouds files.
“From there, we move to a preparation process, which consists of merging many of these point clouds together and cleaning them, analysing them, and cropping them to get the most important portions of the model for rebuilding. After that, we can start a scan-to-BIM process, importing these point clouds into our BIM application called Autodesk Revit,” he recounts. This begins the BIM modelling process using walls, slabs, columns features, etc. and recreating the BIM model of Notre-Dame.
“As it’s a very complex buildings we’re using lots of advanced modelling techniques in order to recreate all traditional shapes with their complexity (columns, arches, vaults, stairs, roofs, etc.), deformations and defects. Once the BIM model is ready, we can automatically extract any kind of information like plans, elevations, sections, quantities, perspectives, etc.”
The main stakeholders involved in this process range from laser scanning experts and surveyors during the laser scanning process, the BIM modellers during the modelling process to the BIM Managers and coordinators to manage the construction site and reconstruction process.
“When we saw this fire disaster, like all the world, we were all shocked and our CEO straight away wanted to help in order to rebuild this jewel of the world. We thought that digital technologies and BIM could definitely help in fastening the reconstruction process,” concludes Di Giacomo.


